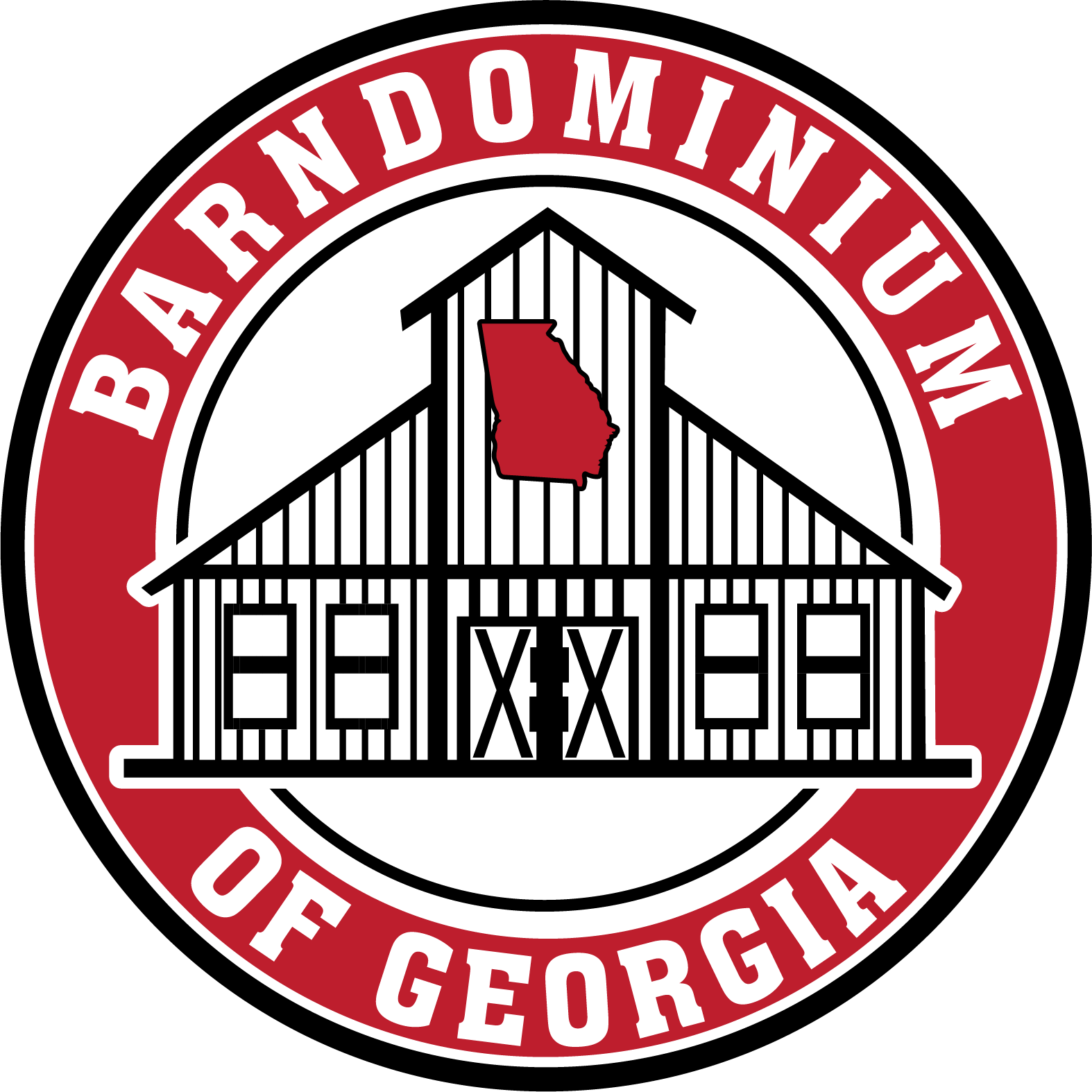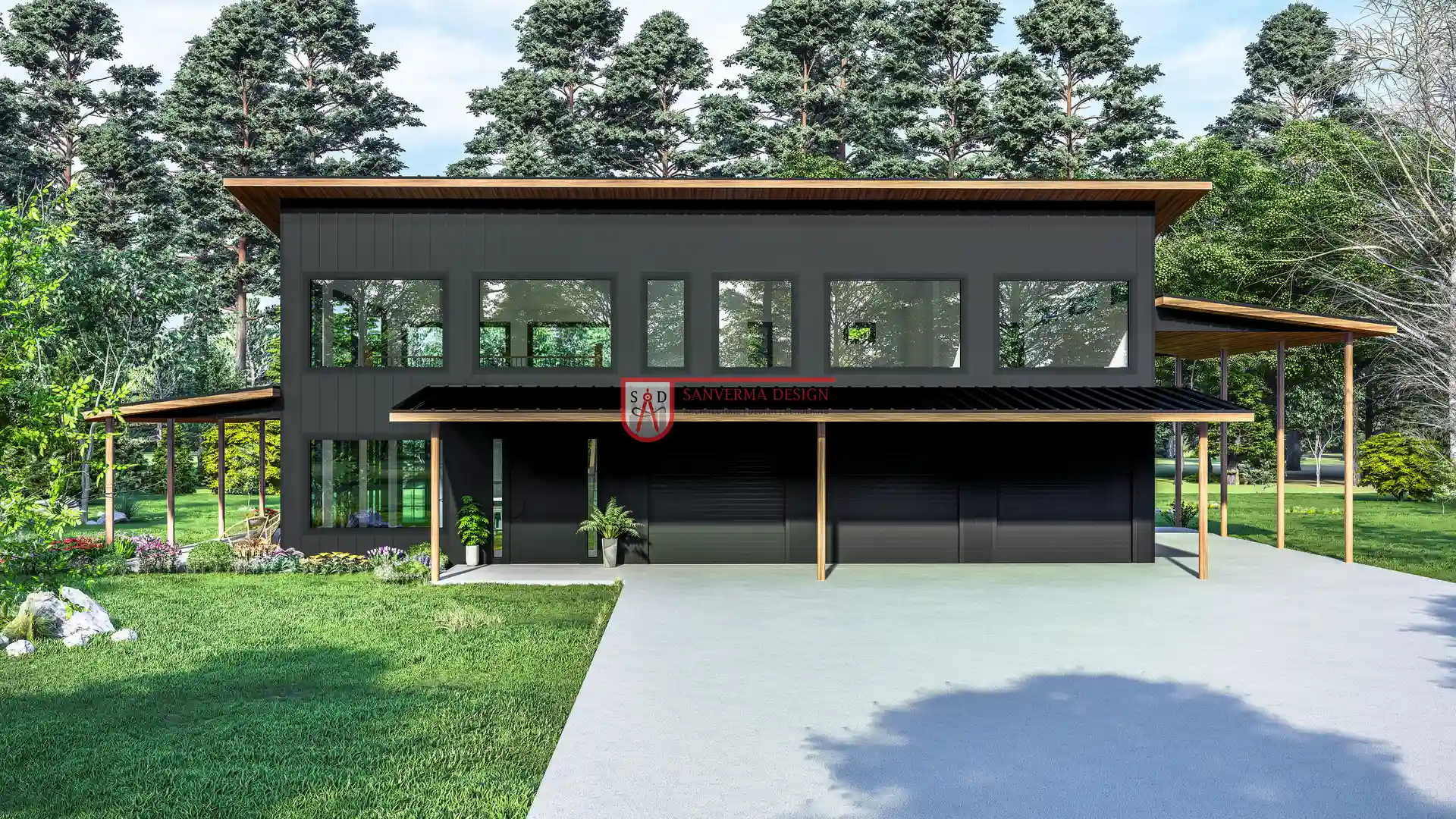Plan 296SVD is an innovative home design that merges the rustic charm and robust structure of a barn with the sophistication and comfort of modern living. This thoughtfully laid-out plan caters to small families, couples, or those on the lookout for a spacious retreat, featuring a total living space of 2910 square feet, which is carefully distributed to offer both comfort and privacy. The residence is characterized by its dual-level layout, with the first floor dedicated to 1133 square feet and the second optimized for 1777 square feet. This accommodation offers two bedrooms and two and a half baths, ensuring sufficient space for both relaxation and seclusion.
The home’s design includes a 3 car garage, which also incorporates a carport, a spacious office, and a personal gym. A major attraction is the attached shop, an invaluable space for those passionate about hobbies or requiring a workspace for small-scale business ventures. This feature transforms the barndominium into more than just a residence; it stands as a versatile environment catering to both personal and professional requirements.
Inside, the barndominium embodies an open-concept approach throughout the living room, dining area, and kitchen. This setup maximizes openness and fosters an inviting atmosphere for both social gatherings and everyday living. The well-designed kitchen comes equipped with a walk-in pantry, offering ample storage solutions for household necessities.
The second floor prioritizes privacy, featuring a master bedroom with an en-suite bathroom and walk-in closet, and a second bedroom complete with its own full bath. This separation ensures each inhabitant can enjoy their private quarters undisturbed.
Outdoor living is a highlight with well-designed spaces such as the robust 576 square-foot front porch and the 480 square-foot side porch. These areas beckon for moments of relaxation, alfresco dining, or enjoying the scenic surroundings and fresh air.
Constructed with energy efficiency and durability in mind, the exterior walls utilize sturdy 2×7 materials, complemented by a slab foundation. The home’s primary roof boasts a pitch of 1.5:12 with a ridge height reaching 26 feet 5 inches, enhancing its aesthetic appeal and efficiency, adaptable to various weather conditions.
Furthermore, the layout includes a dedicated home office and gym. These features cater to the demands of remote work and personal fitness, providing a quiet, productive workspace and a private exercise area, thereby negating the need for an external gym membership.
In summary, the 2 Bedroom Barndominium with Shop 296SVD is the ideal fusion of comfort, versatility, and charisma. Its design flexibility suits a diverse range of lifestyles, rendering it an ideal choice for individuals yearning for a home that proficiently combines living, working, and recreational spaces. The integration of both indoor and outdoor areas, alongside the dedicated shop, positions this barndominium as a compelling and practical choice for contemporary homeowners seeking a holistic living experience.








