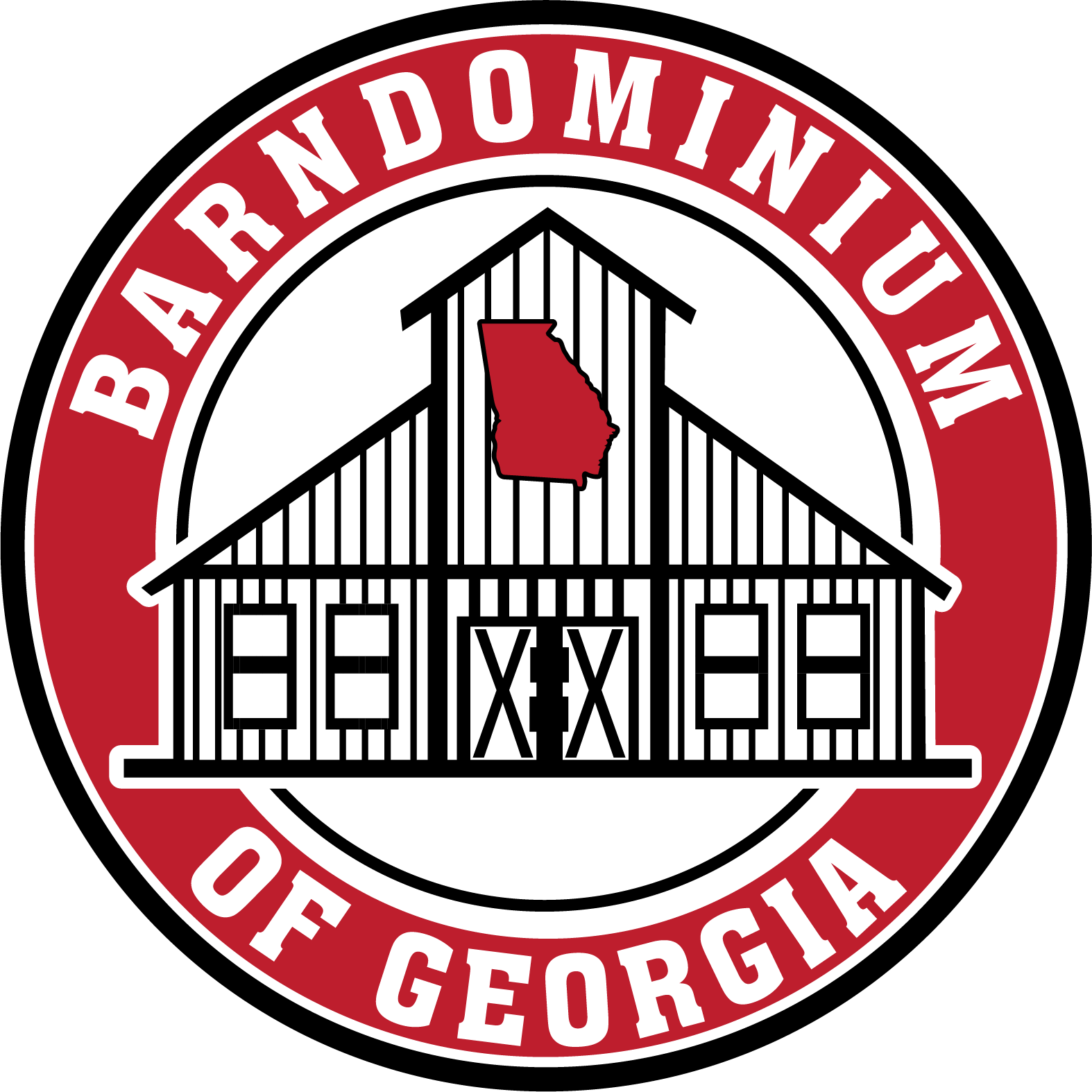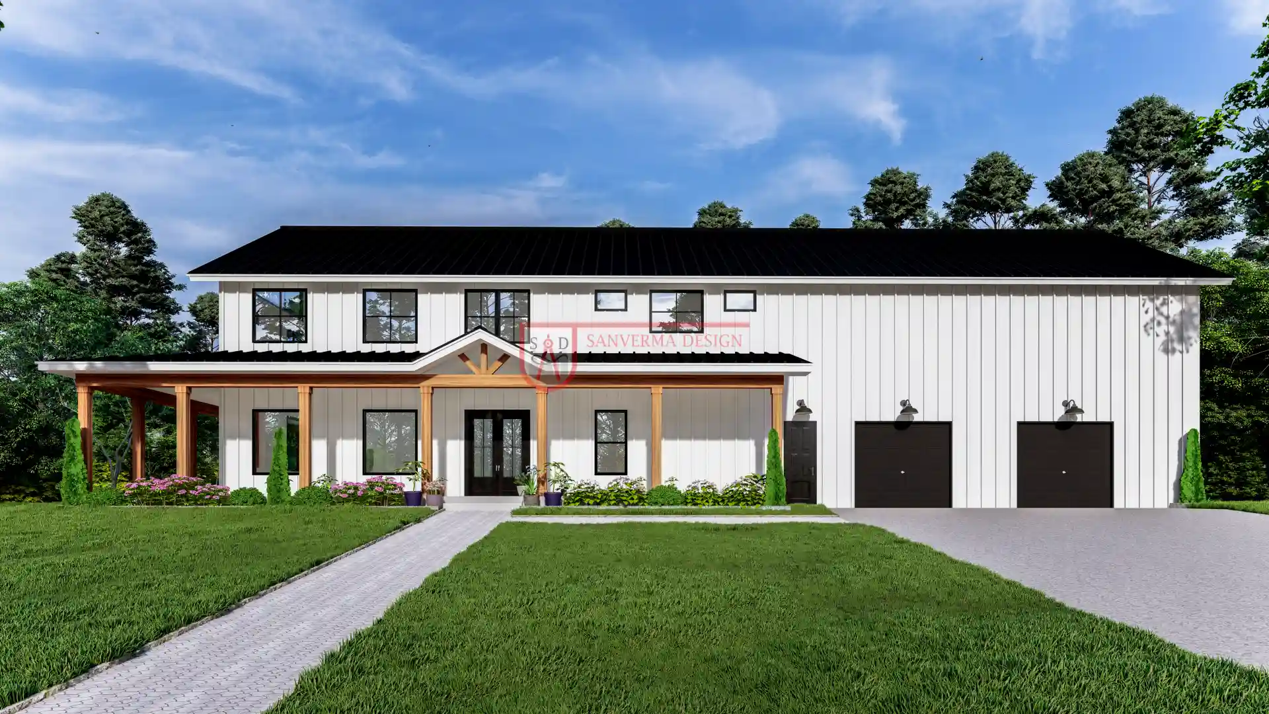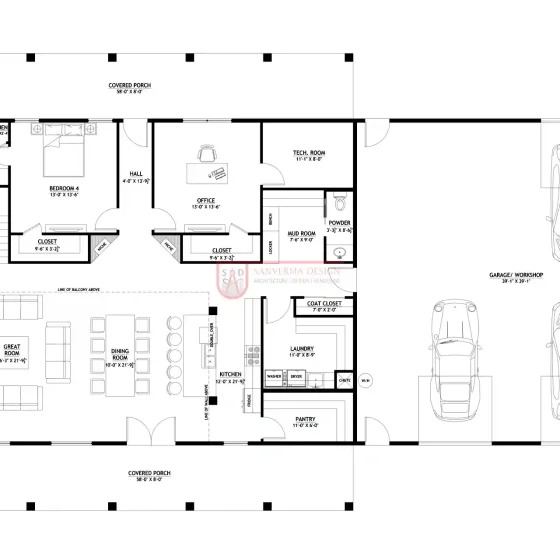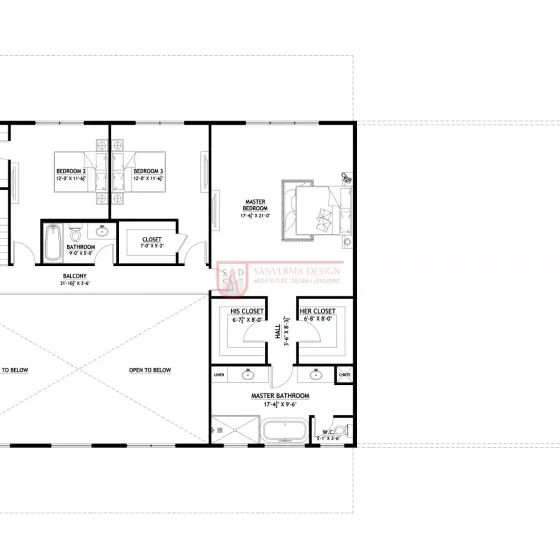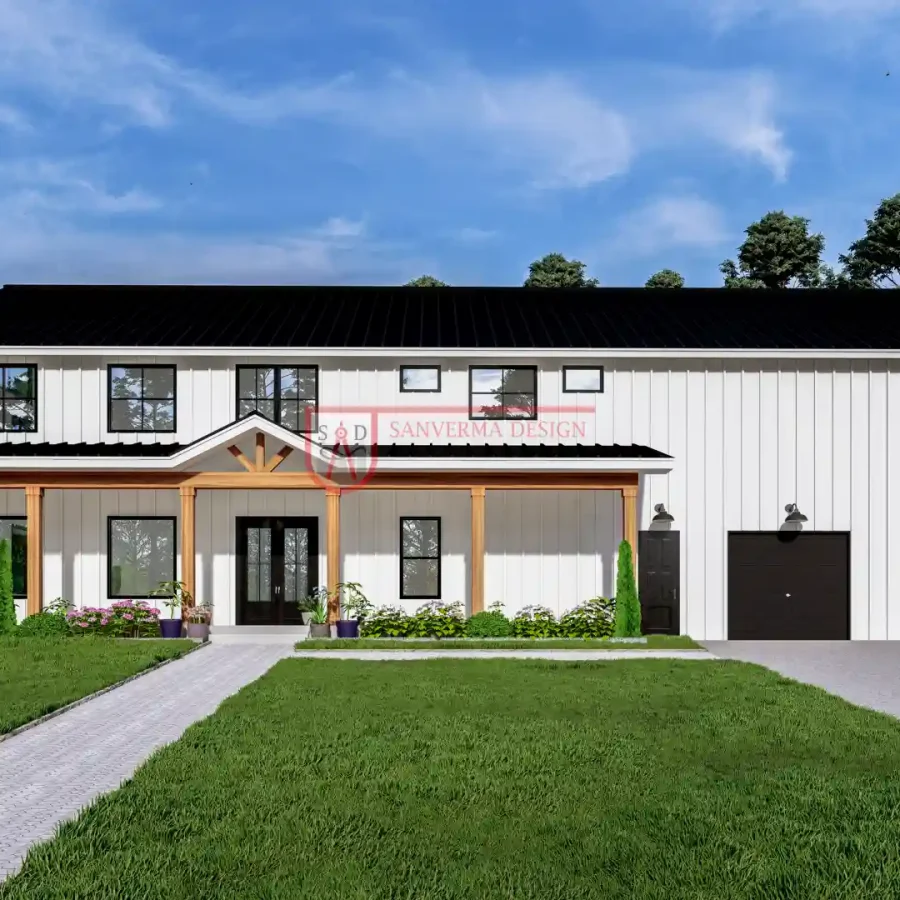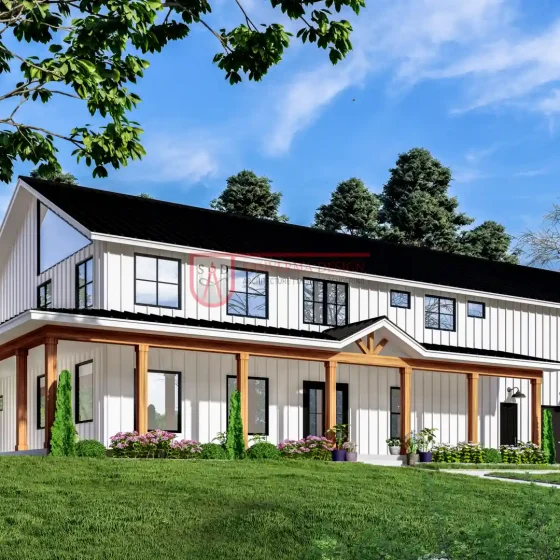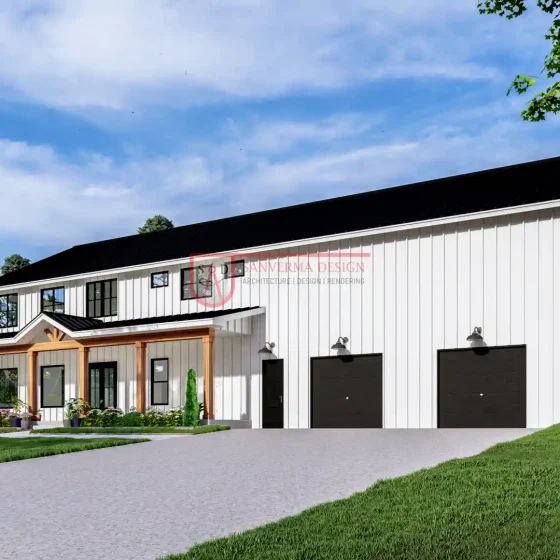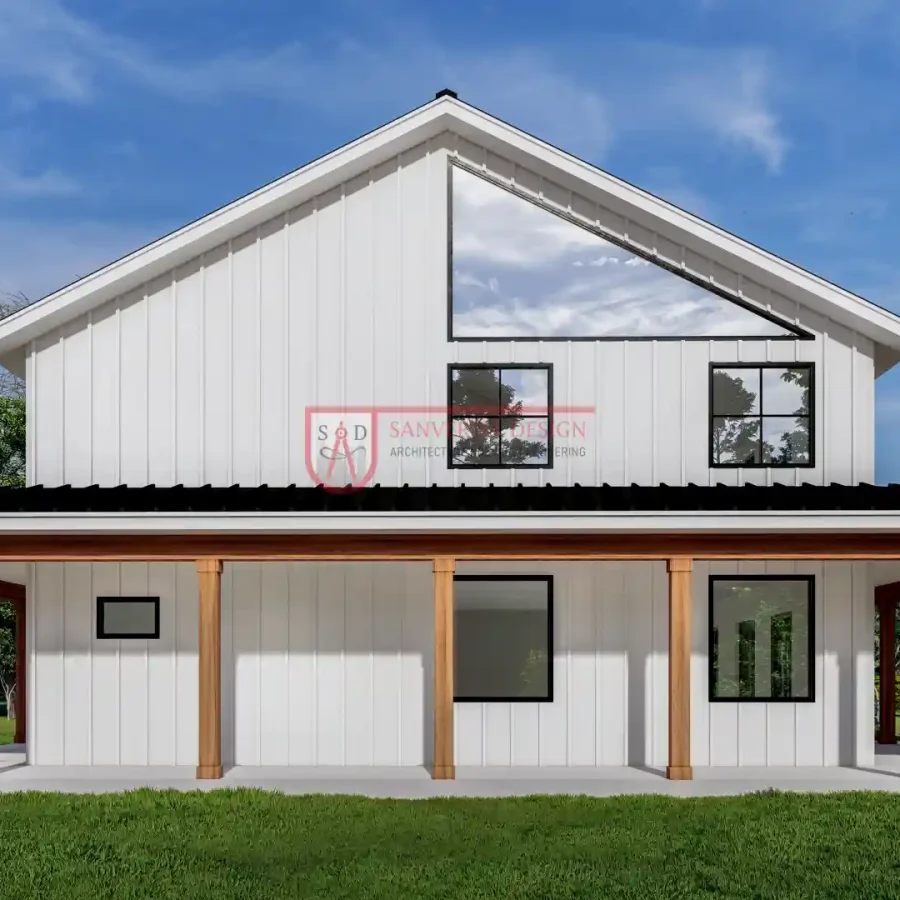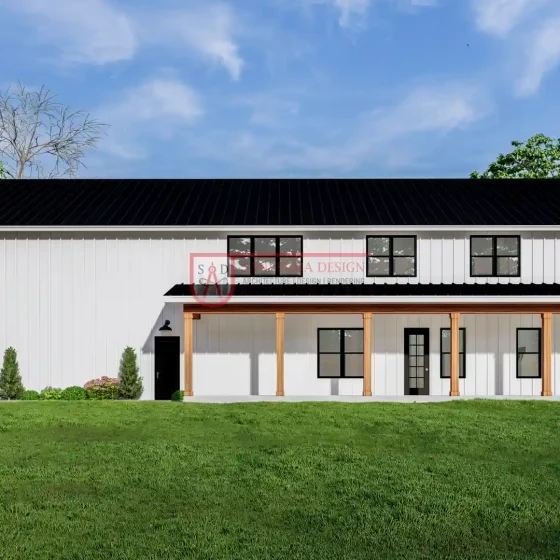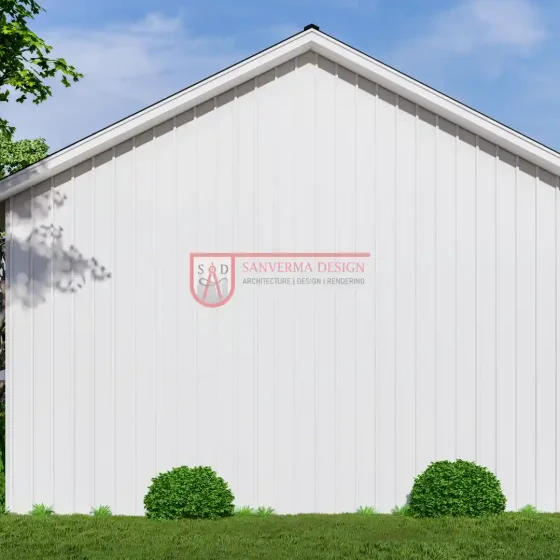Floor Plan 297SVD is an exceptional blend of rustic allure and contemporary functionality tailored for modern families. With a total living area of 3412 square feet, it artfully balances space across two floors, offering ample room for comfort and versatility. The first floor spans 2000 sq. ft., while the second floor adds an additional 1412 sq. ft., meticulously structured to provide both communal and private spaces.
The heart of the home is an expansive great room that embodies open-concept design. High ceilings create an airy ambiance, connecting the kitchen, dining, and living areas in a seamless flow perfect for family gatherings and entertaining. The kitchen stands out with its modern appliances and generous counter space, enhancing daily functionality and culinary adventures.
A distinctive element of this plan is its dedicated office space, positioned strategically for work-from-home professionals. Adjacent is a tech room, ideal for managing smart systems or establishing a personal library, emphasizing adaptability to personal and professional needs. Practical areas like a mudroom, laundry room, and pantry further enhance the functionality, promoting organized living and smooth daily routines.
The thoughtfully designed two-story layout ensures a clear division between shared and private spaces. On the main floor, one bedroom caters to guests or older family members who prefer ground-floor accommodations. The upper floor hosts three additional bedrooms, each offering tranquil retreats for family members. An upstairs balcony adds to the charm, providing a serene outdoor nook with picturesque views.
Outdoor living is well considered, with a covered porch that seamlessly extends the living space. It’s an inviting setting for casual dining or social gatherings amidst nature. The property features a generous three-car garage, complemented by a workshop space perfect for enthusiasts or extra storage requirements.
Emphasizing both form and function, the barndominium is constructed with sturdy 2×6 exterior walls and 2×4 interior walls, optimizing structural integrity and energy efficiency. The roof is crafted to blend aesthetic value with practicality, contributing to the home’s spacious and open feel.
Designed for the nuances of modern living, the barndominium offers significant flexibility and customization options. It adapts to individual preferences, whether one seeks additional storage, garage modifications, or tailored interior finishes.
