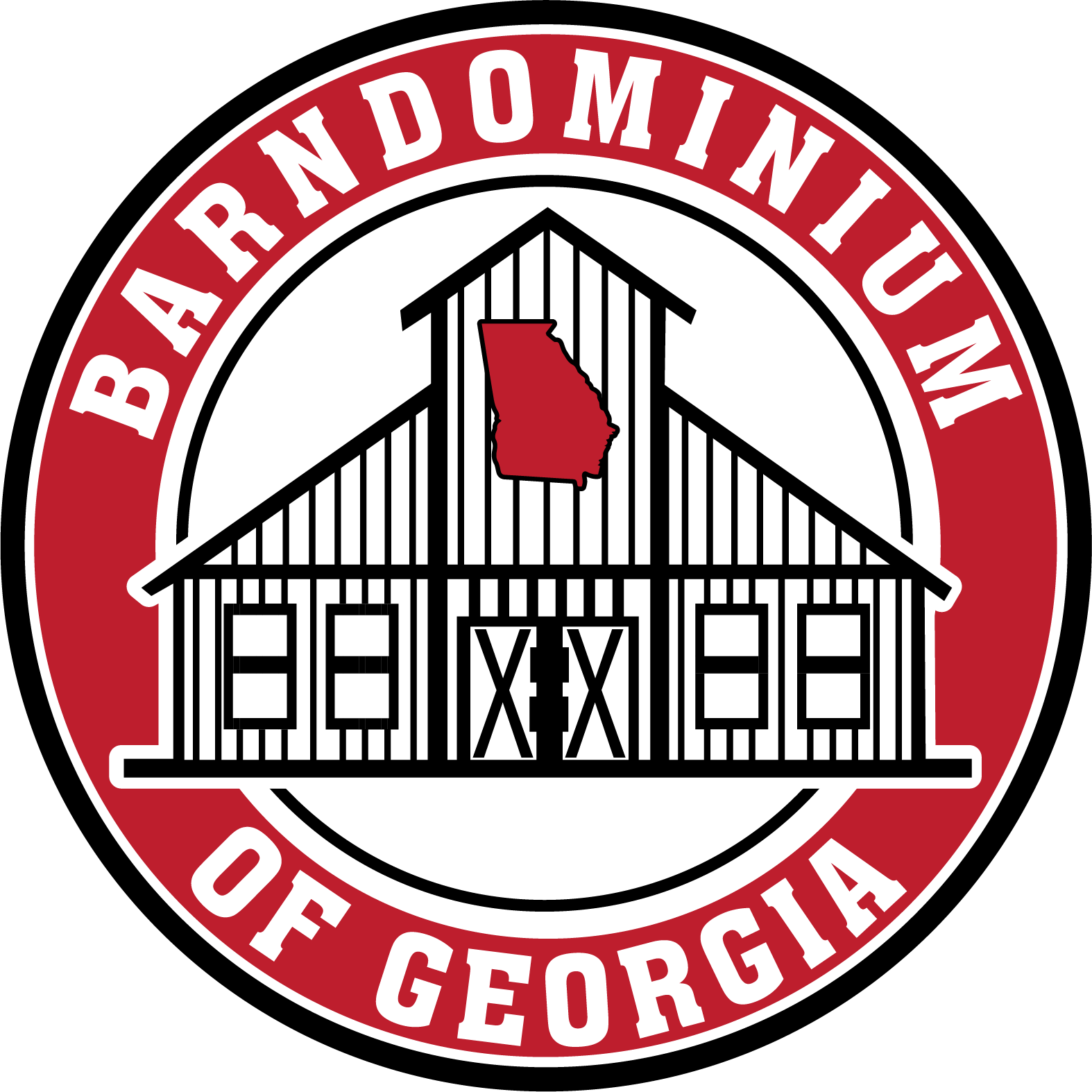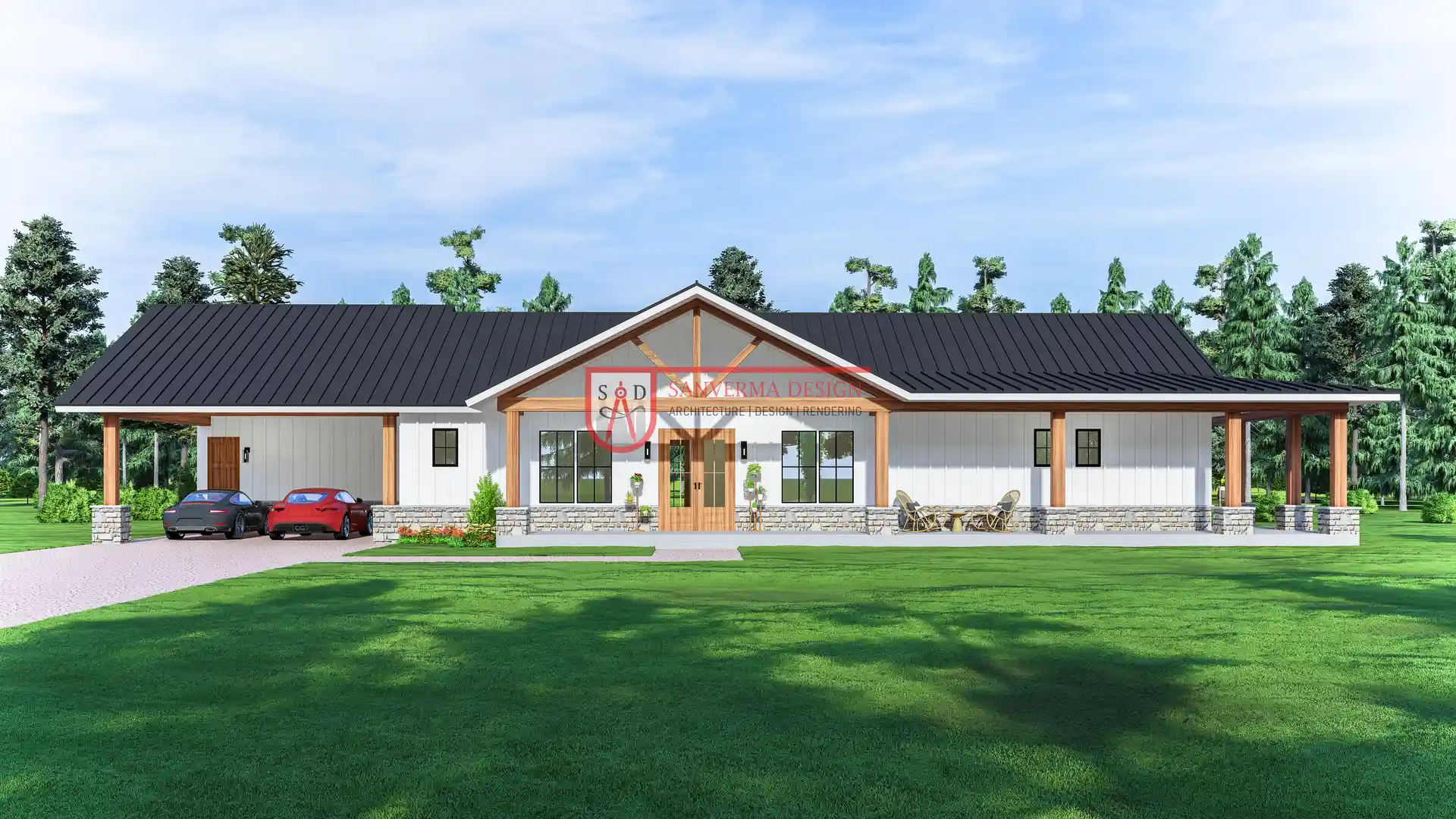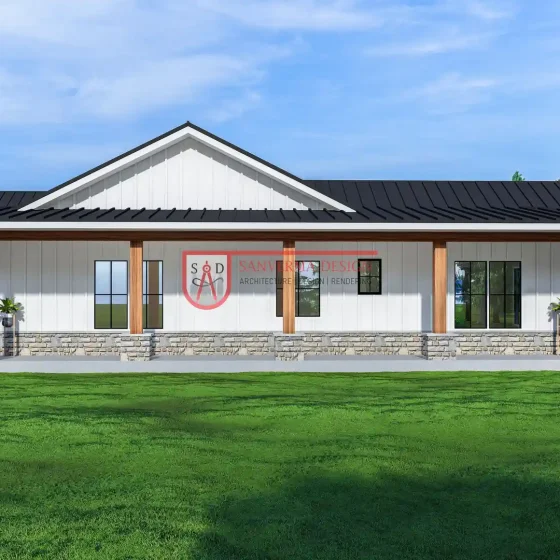Plan 303SVD is a thoughtfully designed home that offers both rustic elegance and modern amenities, making it an ideal option for families looking for a practical yet stylish residence. Spanning a total of 2655 square feet, the barndominium includes four bedrooms, 3.5 bathrooms, and offers a rich living experience through its functional layout. The house is designed to provide ample private and shared spaces, ensuring comfort and convenience for families of various sizes.
The barndominium stands out with its wrap-around porch, a key feature that adds both visual appeal and practical advantages. The covered front and rear porches offer serene outdoor spaces for relaxation or social gatherings all year long, allowing residents to enjoy outdoor views regardless of the weather. This feature complements the home’s seamless blend of indoor and outdoor living spaces.
Another highlight is the great room with a fireplace, which serves as the focal point for the home’s interior, creating a warm and welcoming atmosphere. The open-concept design linking the great room to the dining and kitchen areas encourages family interaction and sociability. The kitchen is efficiently designed, equipped with ample counter space, state-of-the-art appliances, and innovative storage options, while a nearby laundry/pantry area adds to the home’s efficiency by streamlining daily chores.
The master suite is a luxurious retreat within the home, featuring an en-suite bathroom and generous closet space, striking a balance between comfort and elegance. The layout ensures that all bedrooms provide privacy and relaxation, making it ideal for family living.
The wrap-around porch is a flexible space that can be adapted according to individual needs and preferences—it can serve as a home office, play area, or extra living space. Its open layout and elevated positioning enhance the house’s functionality and charm.
This barndominium emphasizes comfort and compatibility by blending private and communal areas seamlessly. Throughout the home, customization options are available, allowing homeowners to personalize various aspects to better meet their needs. This might involve making minor adjustments to room layouts, enhancing the wrap-around porch with built-in shelving or extra storage, or incorporating energy-saving elements like solar panels and energy-efficient HVAC systems to reduce environmental impact and utility costs.







