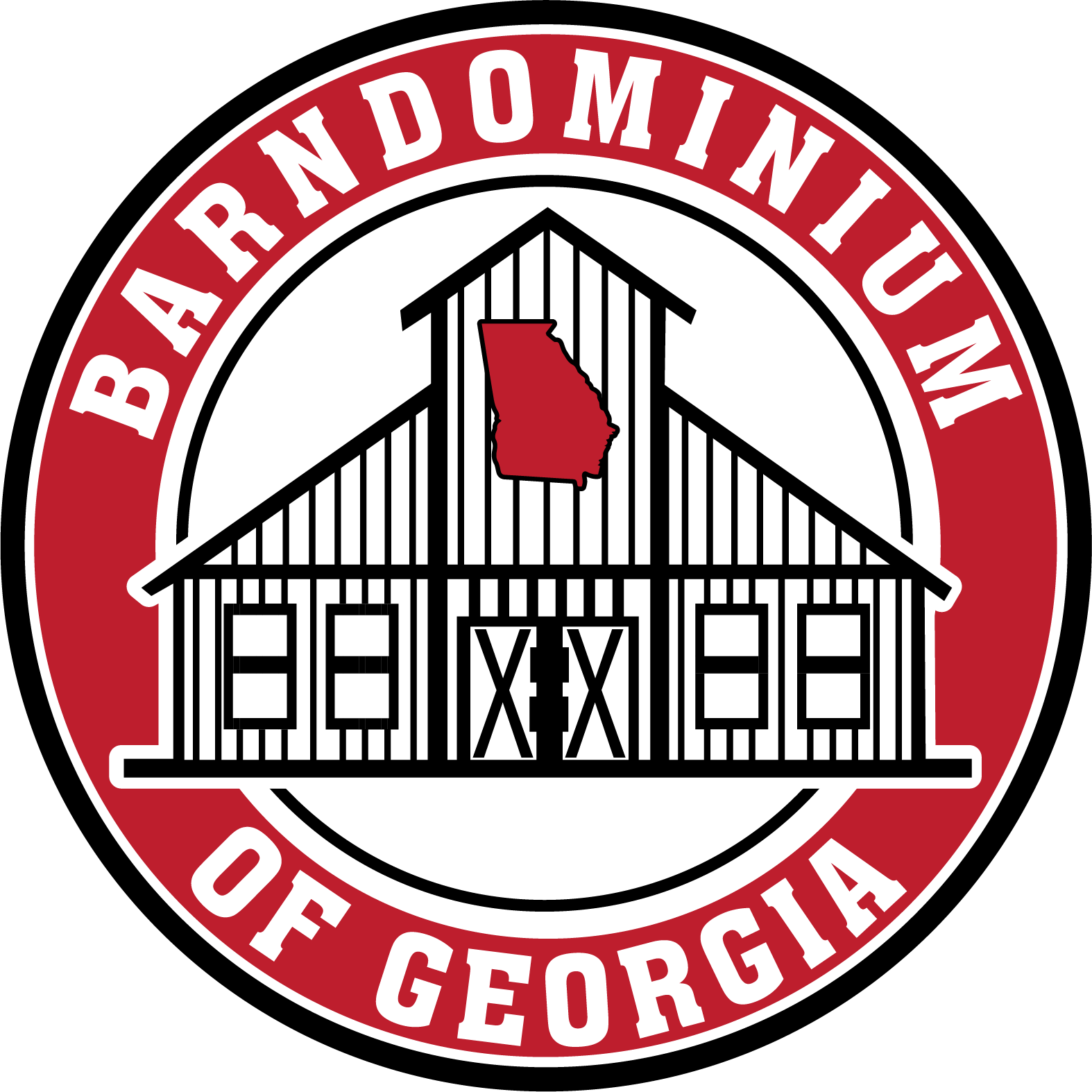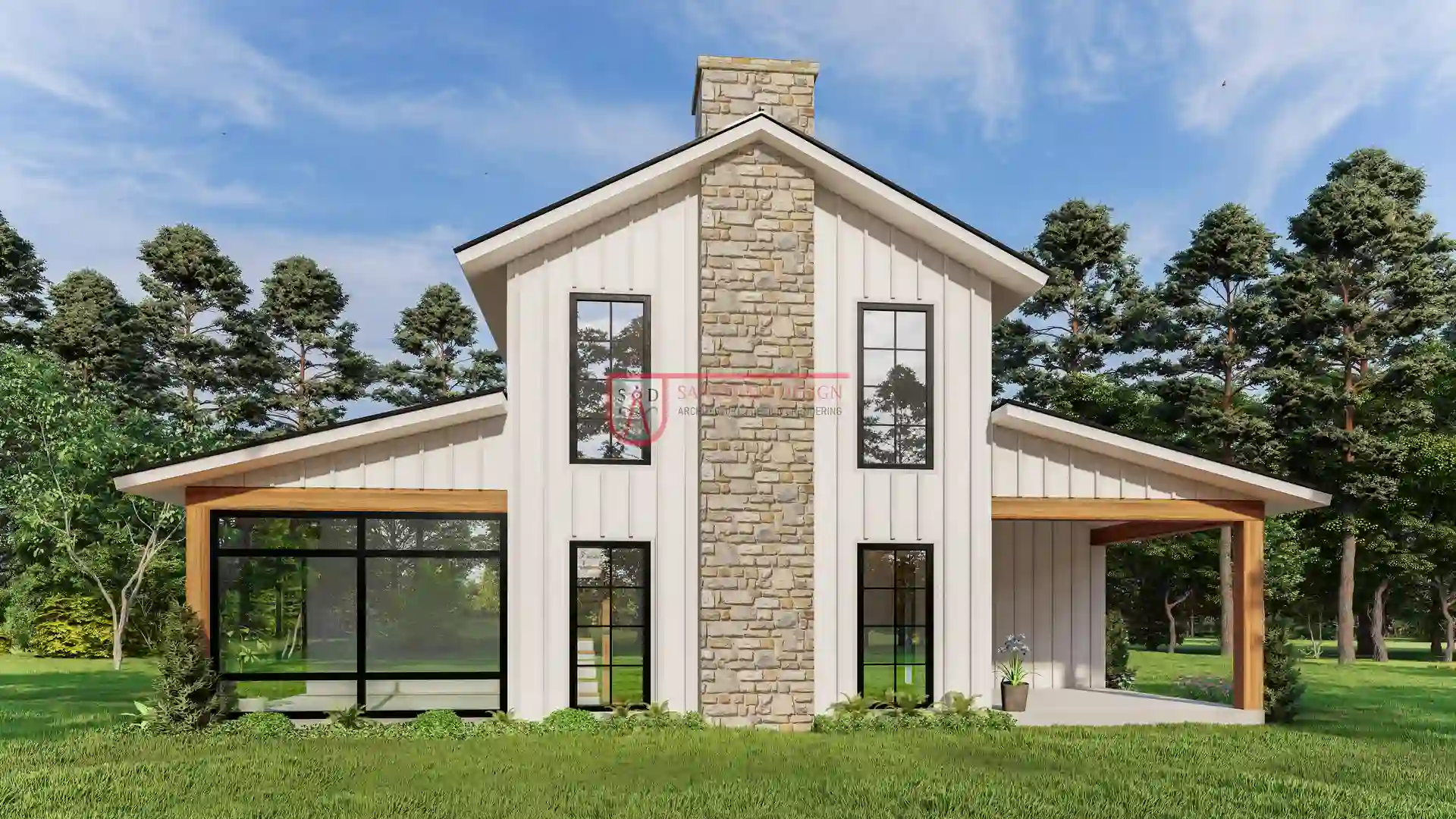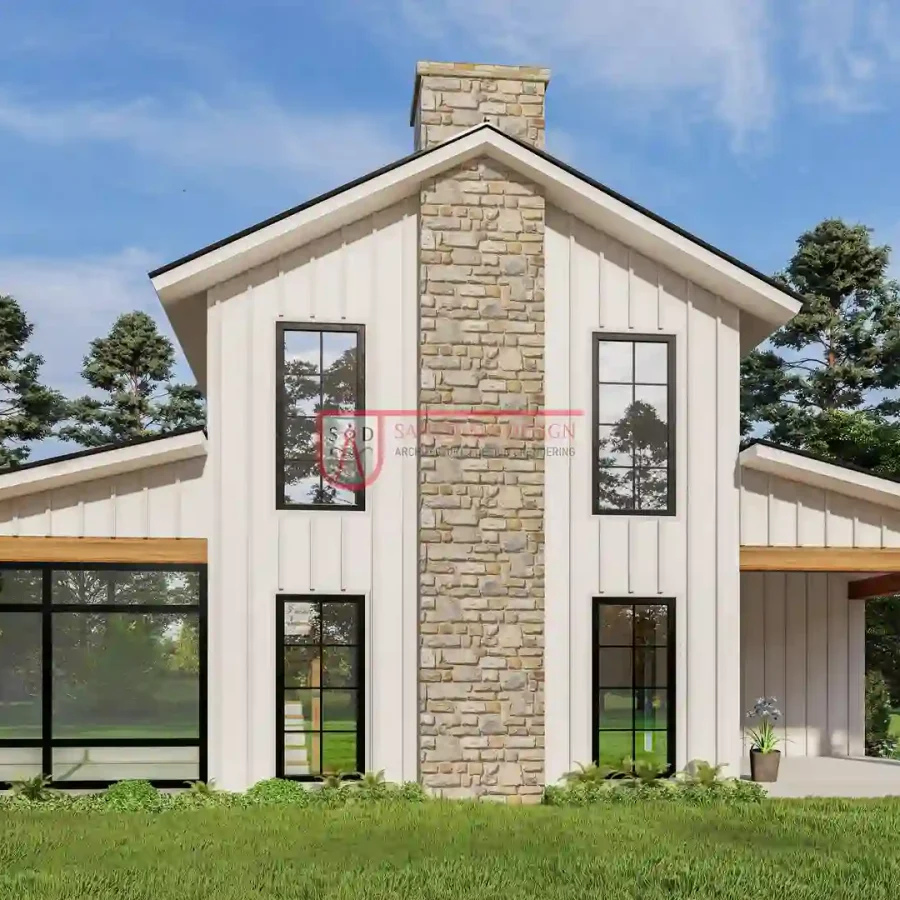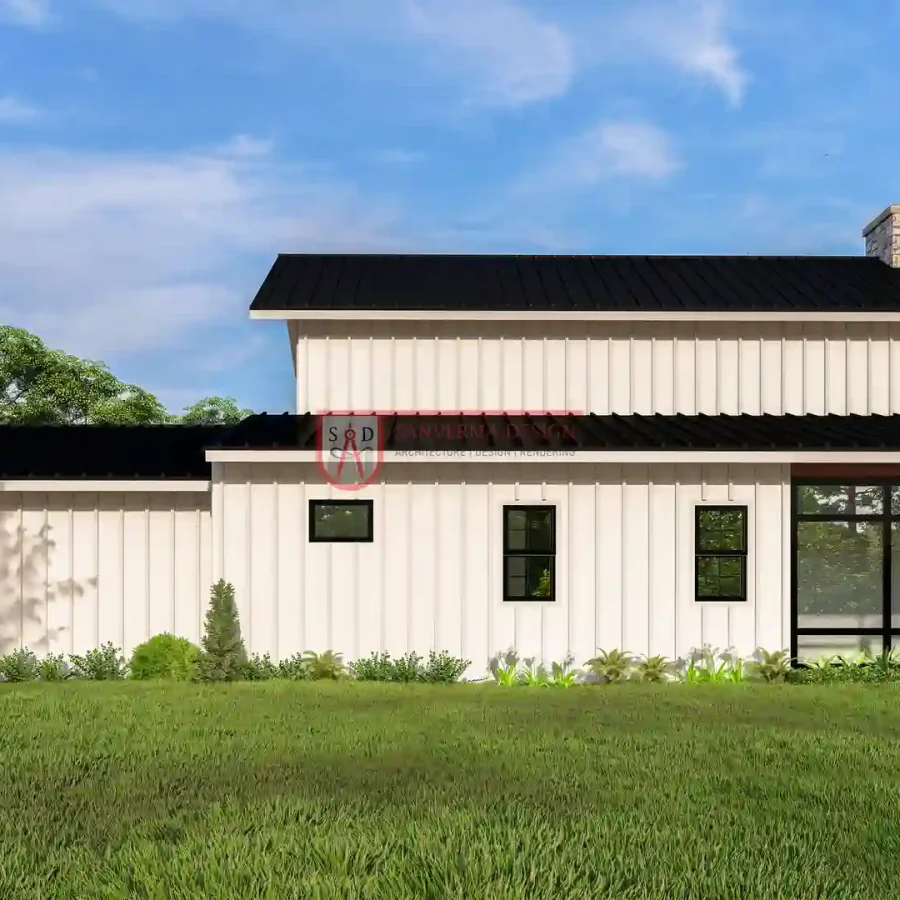Plan 300SVD presents a harmonious fusion of rustic allure and contemporary convenience, perfectly suited for families desiring both ample space and functional design. Spanning a total living area of 2077 square feet, this plan allocates 1549 square feet to the first floor and an additional 528 square feet to the second floor. The home encompasses four well-proportioned bedrooms, three bathrooms, and a versatile loft, providing an ideal setting for family living and entertaining activities.
The exterior design of the barndominium artfully combines traditional barn-like elements with modern sensibilities, including a 3-car garage, a faux chimney, and expansive porches—both covered and screened—offering 216 square feet of sheltered outdoor space. The primary roof pitch stands at 6:12, complemented by a secondary roof pitch of 3:12, which adds to the barn-like aesthetic appeal.
Inside, the great room is a highlight with its 10-foot ceilings that foster an open and airy atmosphere, ideal for hosting family gatherings. This space seamlessly integrates with the dining area and a kitchen equipped with modern appliances and plenty of storage, including a convenient pantry. A utility room near the bedrooms streamlines household chores with easy access to laundry facilities.
The master suite is situated on the first floor, creating a private sanctuary with a luxurious, spa-like bathroom featuring double vanities, a soaking tub, and a separate shower. The additional three bedrooms are spacious and offer personal retreats for family members or guests. The loft area on the second floor contributes an additional 528 square feet of flexible space, suitable for a home office, playroom, or a peaceful retreat for reading and leisure.
Energy efficiency and sustainability are central to the barndominium’s design, with 2×6 exterior walls that allow for superior insulation. The sturdy slab foundation ensures a solid base while the combination of 2×6 exterior and 2×4 interior wall framing provides durability and excellent insulation. With a peak ridge height of 27 feet 3 inches, the floor plan provides 10-foot ceilings on the first floor and 9-foot ceilings on the second, enhancing the spacious and airy feel of the home.
A significant feature is the expansive 3-car garage, offering 1092 square feet of space to house vehicles and provide additional storage options for gardening tools, sports equipment, or other necessities, addressing practical storage requirements effectively.









