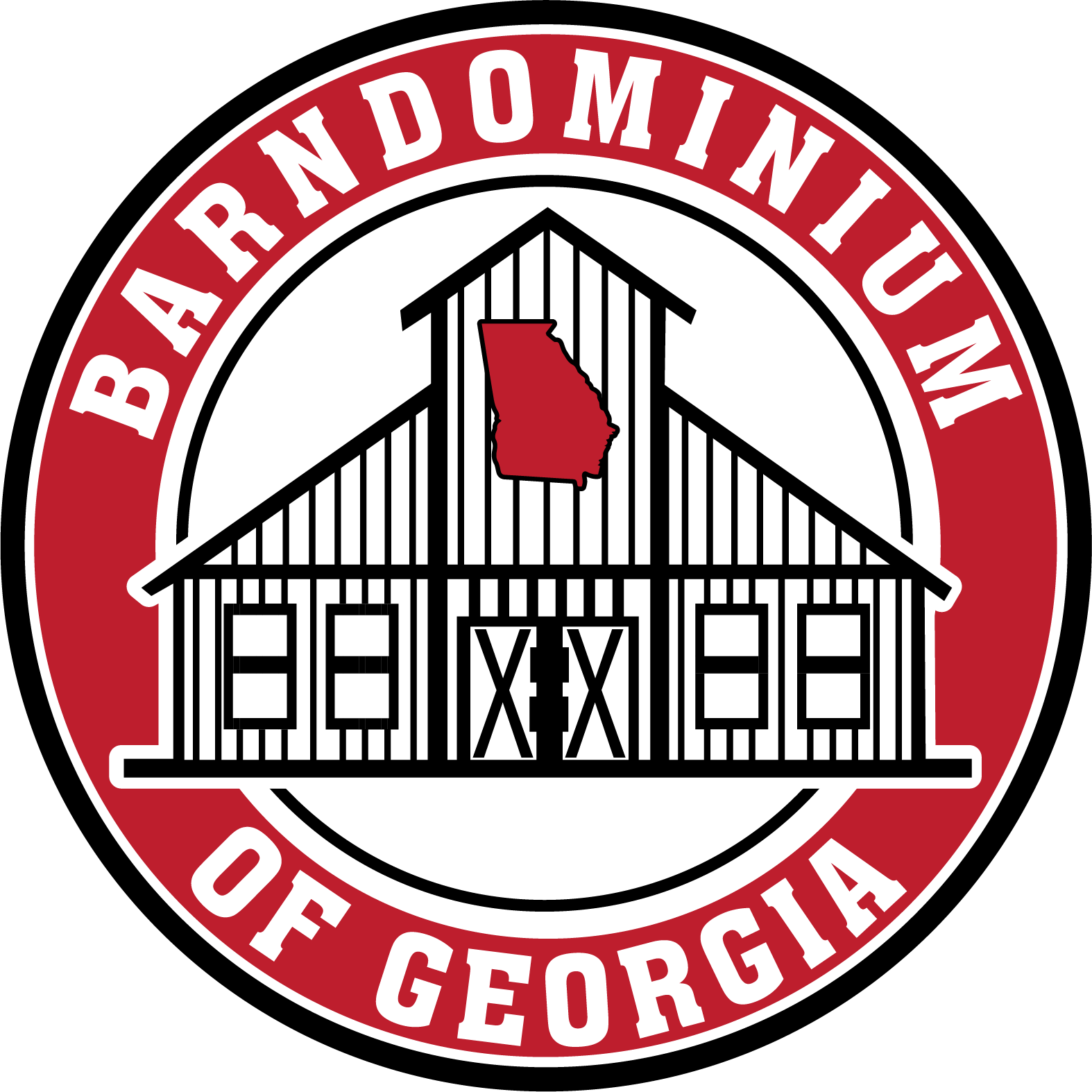Plan 284SVD is a beautifully designed vacation cabin that combines rustic charm with modern amenities. With a living area of 960 sq. ft., this plan is perfect for small families, couples, or individuals who want to maximize space efficiency while maintaining a stylish living environment. The open floor plan, high ceilings, and large windows create a spacious and inviting atmosphere. Barndominiums are popular in rural and suburban settings due to their flexibility and cost-effectiveness, offering a seamless blend of indoor comfort and outdoor luxury. The living space incorporates modern design elements with utility-driven features such as a deck, outdoor kitchen, shower, and jacuzzi, making it a functional and visually appealing option for homebuyers.
This barndominium’s interior design focuses on an open-concept layout that merges the living, kitchen, and dining areas into a cohesive space. The living room is designed for both comfort and practicality, serving as the central hub of the home. The kitchen features modern appliances and sufficient counter space, and the entire area is optimized for ease of movement and accessibility. A welcoming foyer provides a transition from outdoor to indoor spaces. The home’s deck extends the living area outside, ideal for entertaining or simply enjoying the outdoors, complete with an outdoor kitchen for barbecues. Luxury and convenience are enhanced by the inclusion of an outdoor shower and jacuzzi. Storage and a strategically positioned laundry area are designed to maintain organization and functionality.
Barndominium designs offer a high level of customization and flexibility, enabling adjustments to room sizes, layouts, and features. They are celebrated for their efficiency and cost-effectiveness, which often leads to lower construction expenses and reduced maintenance costs. Utilizing sustainable materials and energy-efficient features adds to their attractiveness. Incorporating smart technology solutions such as smart thermostats and lighting systems can improve convenience and enhance the home’s functionality.
When crafting a barndominium, it is essential to strike a balance between rustic charm and modern amenities. Using natural materials like wood and metal can enhance the home’s unique character, while creating a seamless transition between indoor and outdoor spaces enriches the overall living experience. Integrating sustainable elements like energy-efficient windows and solar panels supports an environmentally responsible lifestyle.
In summary, the 2 Bed 2 Bath Barndominium House Plan 284SVD successfully blends comfort, functionality, and style, providing a luxurious and versatile living experience. Whether building or buying a barndominium, this plan offers a solid foundation to create a home tailored to your unique needs and preferences. Barndominiums portray a modern twist on traditional living spaces, merging rustic charm with contemporary design for a stylish, functional, and efficient home solution.











