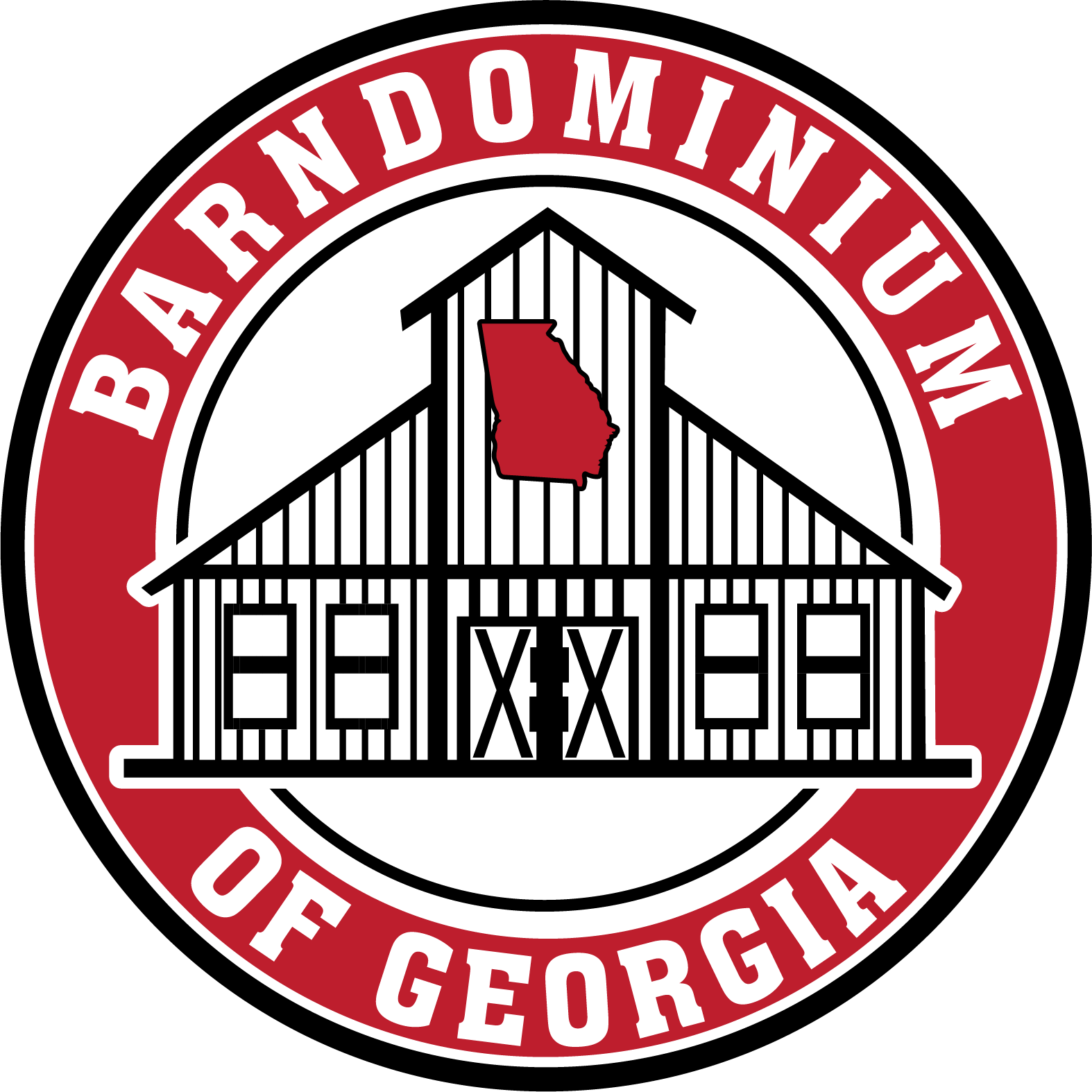Plan 240SVD combines the rustic charm of a barn with the modern amenities of a home, making it an attractive option for families or individuals desiring a spacious single-story layout. Barndominiums, which combine living spaces with barns or workshops, have become increasingly popular for their adaptability, open spaces, and cost-effectiveness. With a focus on generous living areas and smart design solutions, the 240SVD plan satisfies diverse lifestyle needs. The plan includes a communal open-concept area combining the kitchen, dining, and family room areas, which are perfect for family gatherings and socializing. The available four bedrooms offer flexibility for creating a master suite, children’s rooms, a guest room, or a home office. The inclusion of 3½ bathrooms enhances convenience and privacy for residents. A two-car garage provides added practicality, serving as storage for vehicles or as a workshop.
Design elements such as covered front and rear porches not only increase the home’s charm but also provide functional outdoor spaces ideal for relaxation and entertainment. Additional practical spaces, like a utility room, laundry room, and mudroom, are included to help maintain organization within the home. The kitchen is outfitted with a sizable island and walk-in pantry, while the family room includes a welcoming fireplace, making it a cozy hub within the home. Customization is encouraged, allowing homeowners to integrate modern amenities such as smart home technology and energy-efficient appliances. The design also emphasizes future adaptability, enabling spaces to evolve with changing family dynamics.
The benefits of building a barndominium include cost-effective construction, energy efficiency, low maintenance, and enhanced durability. The metal construction offers superior insulation while energy-efficient features contribute to lower utility expenses. Design flexibility allows for a personalized layout tailored to individual style preferences. For those not building from scratch, purchasing an existing barndominium is a possibility through real estate agents specializing in this property type. It’s essential to engage a knowledgeable lender since financing options may differ from traditional homes.
Considerations for these floor plans extend to optimizing space, balancing privacy and accessibility, and customizing layouts to fit different lifestyles. Additionally, planning for outdoor living spaces, energy efficiency, and accessibility features are essential components. The integration of modern aesthetics, along with thoughtfully designed landscaping, can significantly enhance the property’s visual appeal.
In summary, the 4 Bedroom Single Story Barndominium Floor Plans 240SVD offers a flexible, stylish living option that successfully merges rustic and modern elements. Whether opting to build from scratch or purchase an existing property, this type of home provides a well-rounded living environment, offering both comfort and efficiency.






