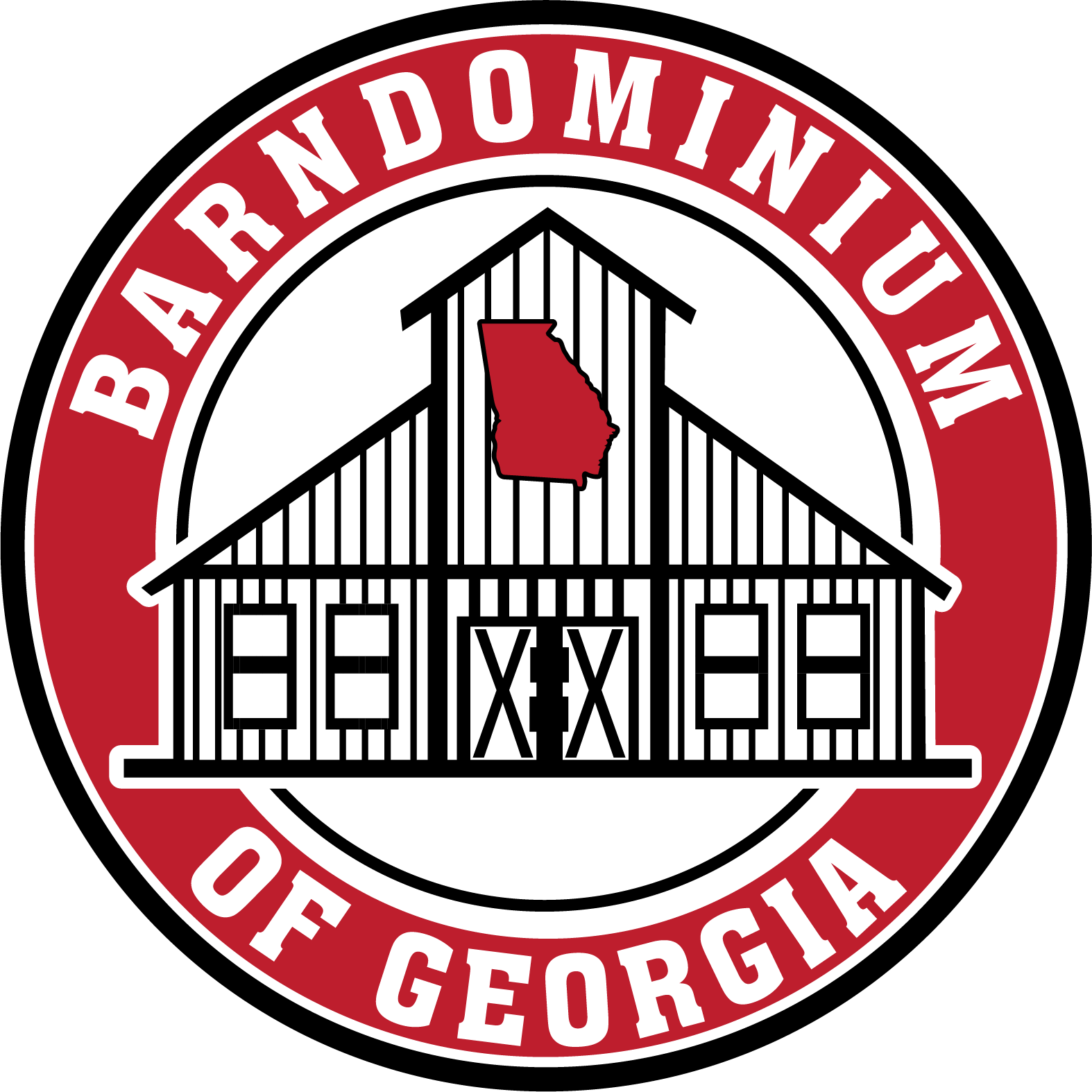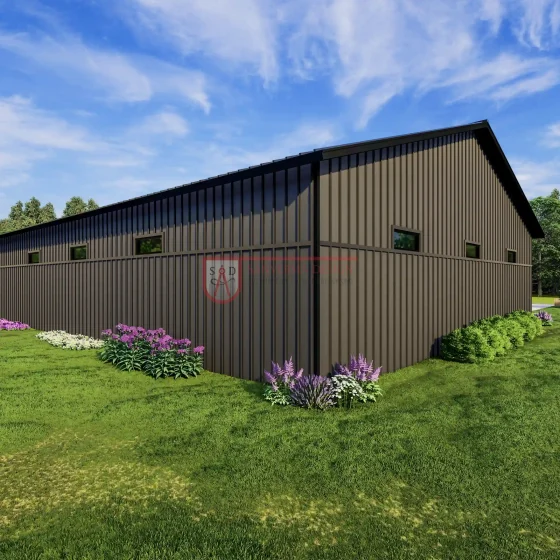211SVD plan combines spacious living with practical functionality. Featuring a single-level living area of 2864 square feet, this plan is perfect for families who prefer a home without stairs. The design includes a versatile shop area, providing a dedicated space for projects, hobbies, or even small businesses. With an overall dimension of 168 feet in width and 78 feet in depth, the plan effectively blends living spaces with practical needs.
The open-concept layout enhances the feeling of space and light, allowing a seamless flow between the kitchen, dining, and family areas. The heart of the home features a cozy living room with a fireplace, perfect for family gatherings. For homeowners working from home, a dedicated office space ensures a productive work environment, emphasizing work-life balance. The kitchen is designed with home cooks in mind, offering ample counter space and modern appliances, with an adjoining dining area for convenient meal gatherings.
The master suite provides a private retreat, complete with a spacious bedroom, en-suite bathroom, and walk-in closet, all enhanced by the luxurious addition of a fireplace. Other bedrooms offer flexibility for accommodating family or guests, while the shop area allows versatility for various uses, including woodworking, crafting, or operating a home business. The combination of a garage and shop offers easy access to tools and equipment, facilitating the transition between personal and professional life.
Emphasizing energy efficiency and sustainability, the home’s features include high-quality insulation, energy-efficient windows, and modern heating and cooling systems. Practical features like a mudroom maximize storage solutions, offering ample closet space, built-in shelving, and a spacious garage/shop area for organization.
This barndominium plan is thoughtfully designed for families, balancing practical needs with comfort. The home office is a quiet spot for work or study, while the large shop area can serve as a recreational space for hobbies or projects. The design combines rustic charm, with wood finishes and exposed beams, with modern amenities like stone fireplaces and appliances in an open layout.
Outdoor living is prioritized, with spaces to extend living areas into the outdoors through patios, decks, or outdoor kitchens. The adaptable design ensures that the home can evolve with family needs over time, making it a valuable, lasting investment for families looking for a blend of rustic charm and modern convenience.











