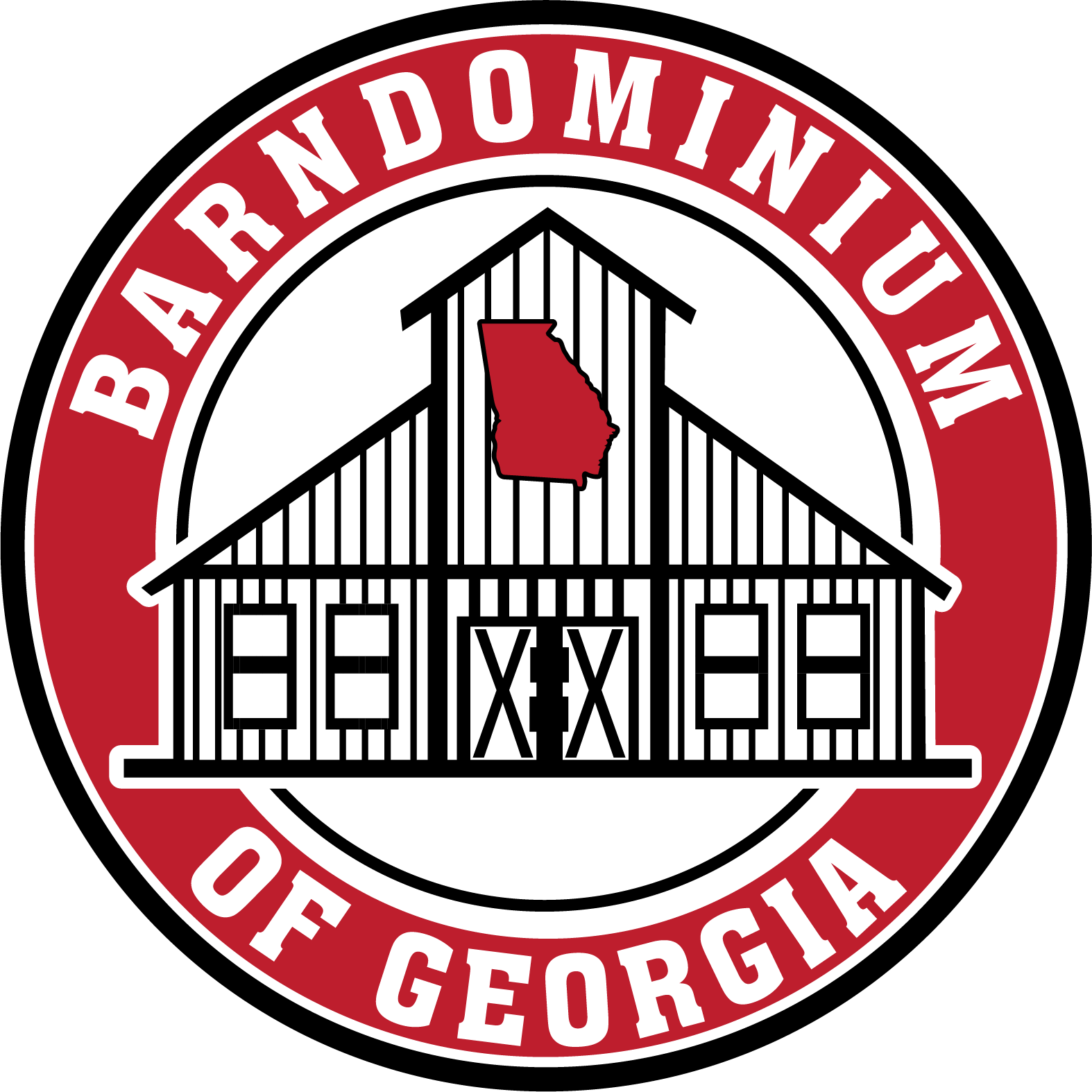Plan 205SVD is a perfect blend of modern living with rustic charm, providing families with a spacious, versatile home. This two-story barndominium offers ample living space totaling 2330 square feet, divided between a 1525 square-foot first floor and an 805 square-foot second floor. Designed for both communal living and privacy, the plan includes four bedrooms and 3½ bathrooms. The first floor features the main living areas—kitchen, dining, and living rooms—while the second floor is primarily dedicated to bedrooms, ensuring a sanctuary-like retreat for family members. The inclusion of a one-car garage/shop adds further practicality, offering space for parking, storage, or even a workshop. The home’s dimensions, 80′ wide by 30′ deep, provide a balanced environment combining spaces for living and working.
The design integrates modern functionality, including 3½ bathrooms strategically distributed across both floors for ease of use. Its open-concept layout supports family interaction, ideal for those who love entertaining. The barndominium is noted for its energy efficiency with smart design elements aiming for optimal insulation and energy conservation, potentially reducing utility costs. Future homeowners can enhance sustainability by selecting energy-efficient windows, appliances, and HVAC systems.
Customization stands out as a significant advantage, allowing the plan to adapt to a family’s unique requirements. Whether altering the kitchen, adding another bathroom, or increasing storage, the layout supports modifications. The plan anticipates future changes, making it perfect for growing families. The spacious kitchen seamlessly transitions into the dining area, facilitating family meals and guest entertainment, while the living room serves as a comfortable gathering space. A bedroom on the first floor provides an option for guest accommodation or for family members who prefer single-level living.
Upstairs, the design ensures privacy, comfort, and adequate closet space for each of the three bedrooms, with convenient bathroom access. The barndominium merges the rustic appeal of barn architecture with the sleek lines of contemporary design, resulting in a striking yet functional exterior. The plan offers potential for outdoor enhancements like covered porches, patios, or decks, perfect for outdoor living and entertaining.
In essence, the 4 Bedroom Barndominium Plan 205SVD is ideal for families seeking a home that combines space, functionality, and modern amenities. It balances the rustic charm with modern design elements, catering to those who enjoy a fusion of styles. Its flexibility for future expansion and affordability make it a smart investment for families desiring a home that evolves with their lifestyle.









